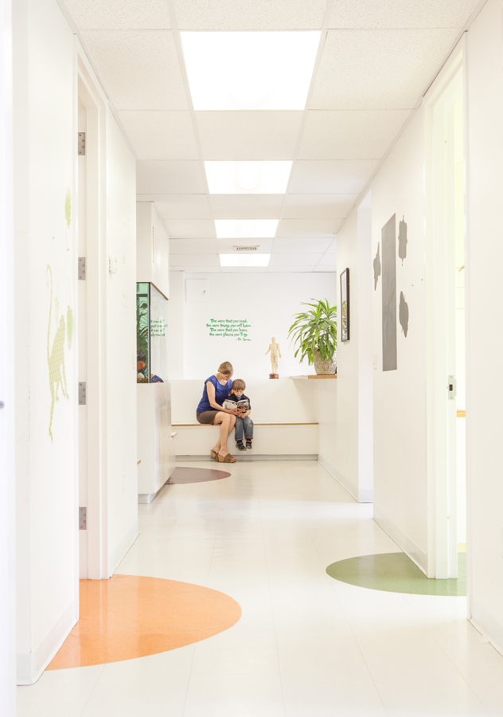
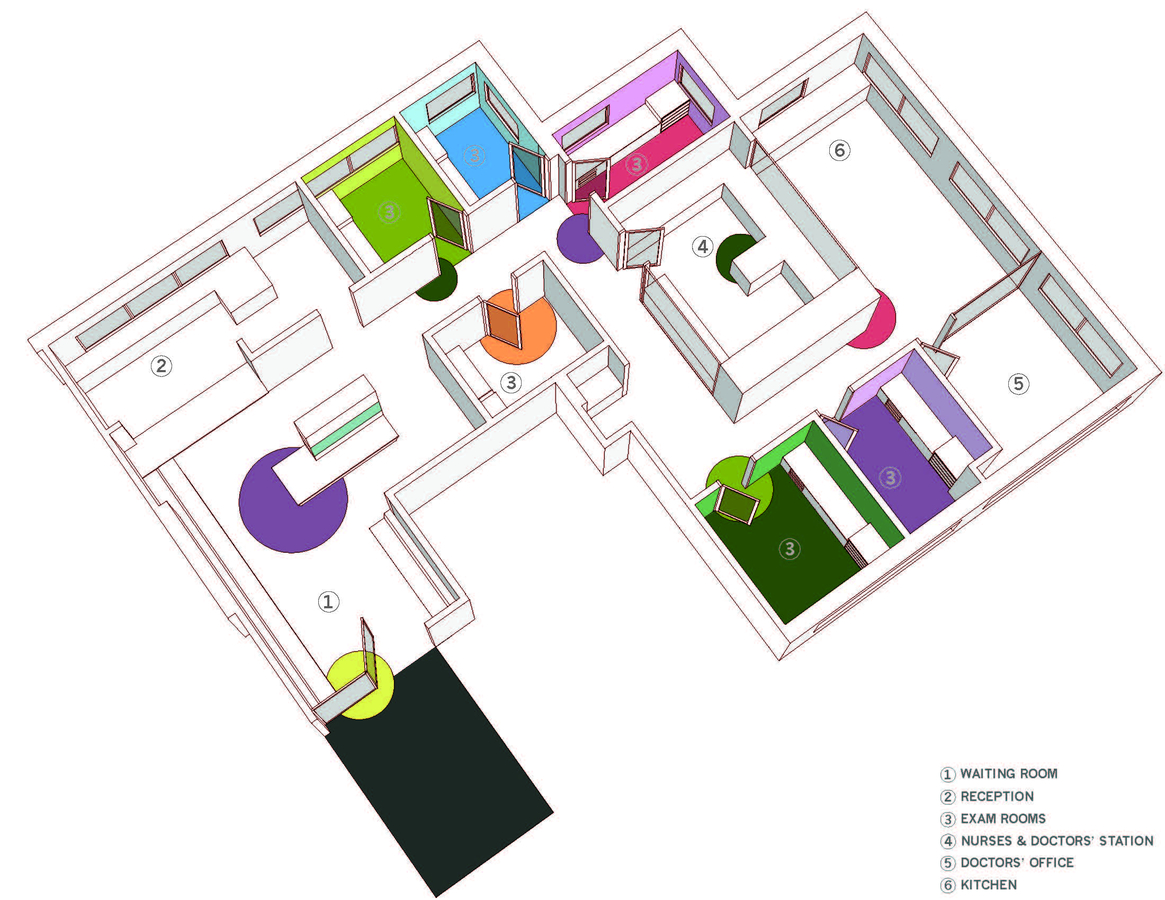
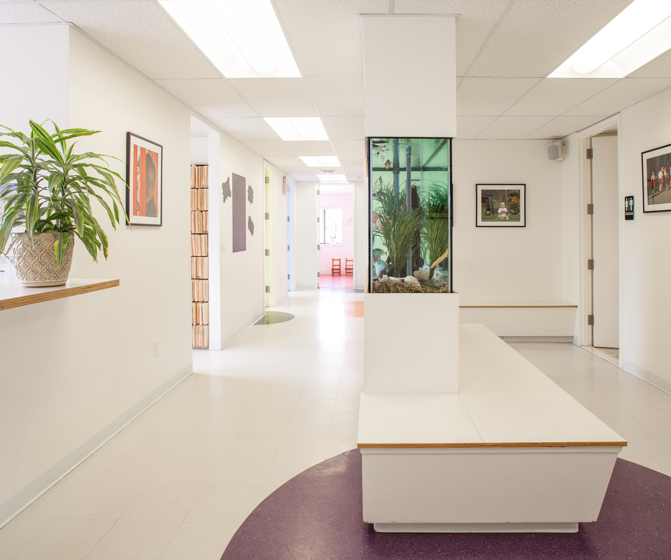
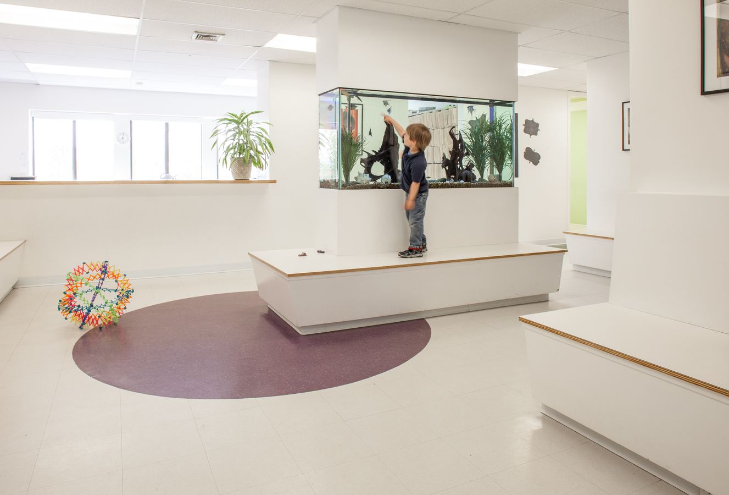

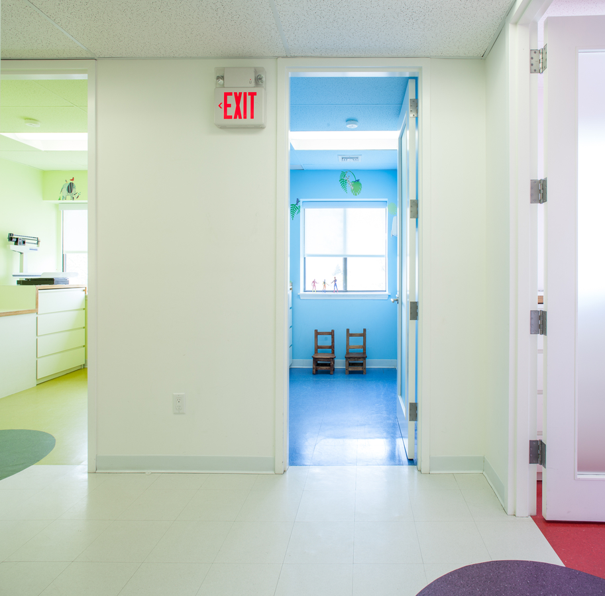
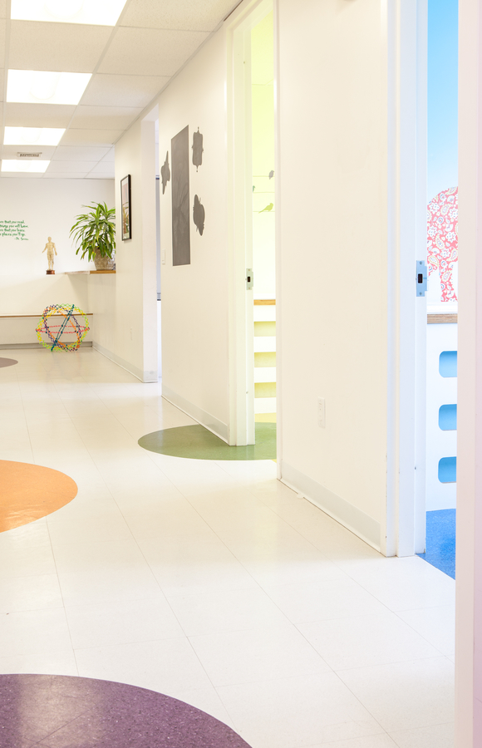
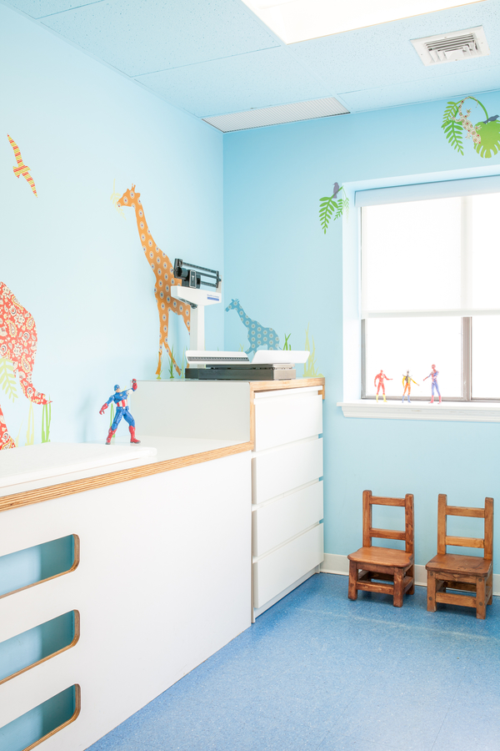
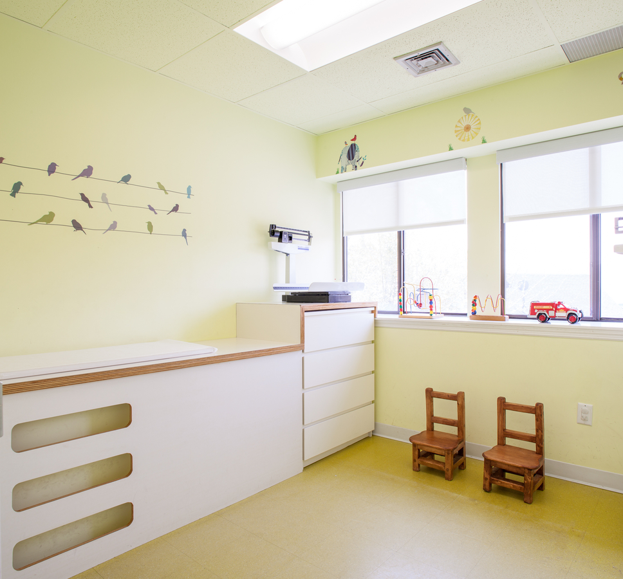
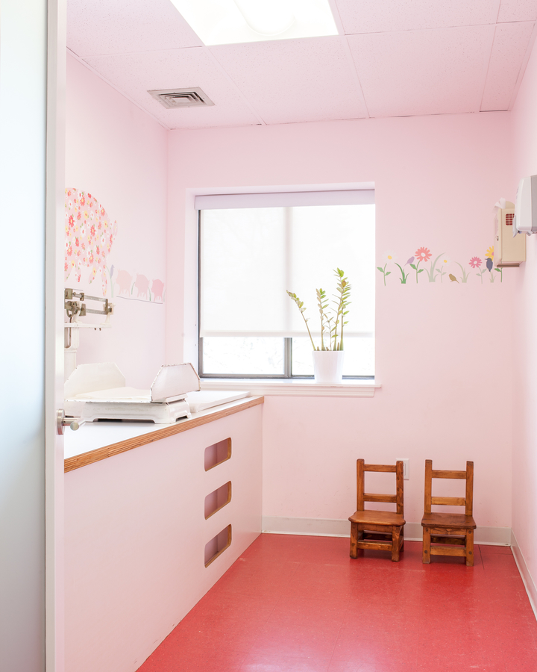
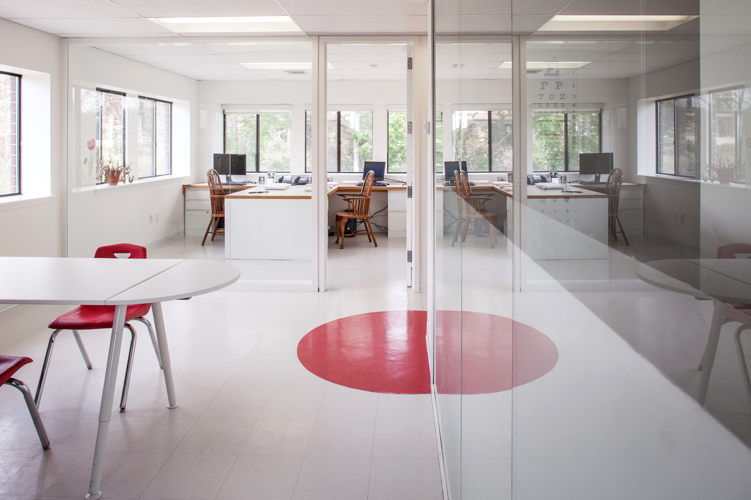
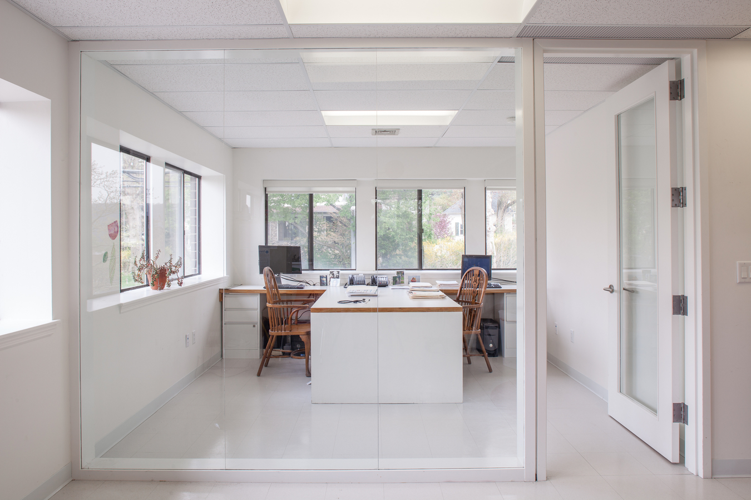
PEDIATRICS ON HUDSON
HASTINGS-ON-HUDSON, NY
With a challenging construction budget, creative design strategies were required to outfit this 2,500 s.f. interior for a growing pediatric practice. Material selections for the space balanced off-the-shelf standard components with highly customized plywood surfaces to create a vibrant disarming space for children.
A color coded floor pattern, brightly painted exam rooms & frosted glass doors that project daylight into the interior corridor, provide a playful interior environment for patients. The laminated plywood exam tables wrap inexpensive supply storage furniture in the patient rooms. Integrated cut-outs provide climbing opportunities and offer an interactive experience.
PROJECT TEAM:
Mike Jacobs, Forrest Jessee, Biayna Bogosian.
Builder: William Scherer General Contracting
Photography: Michael Wells Photography
