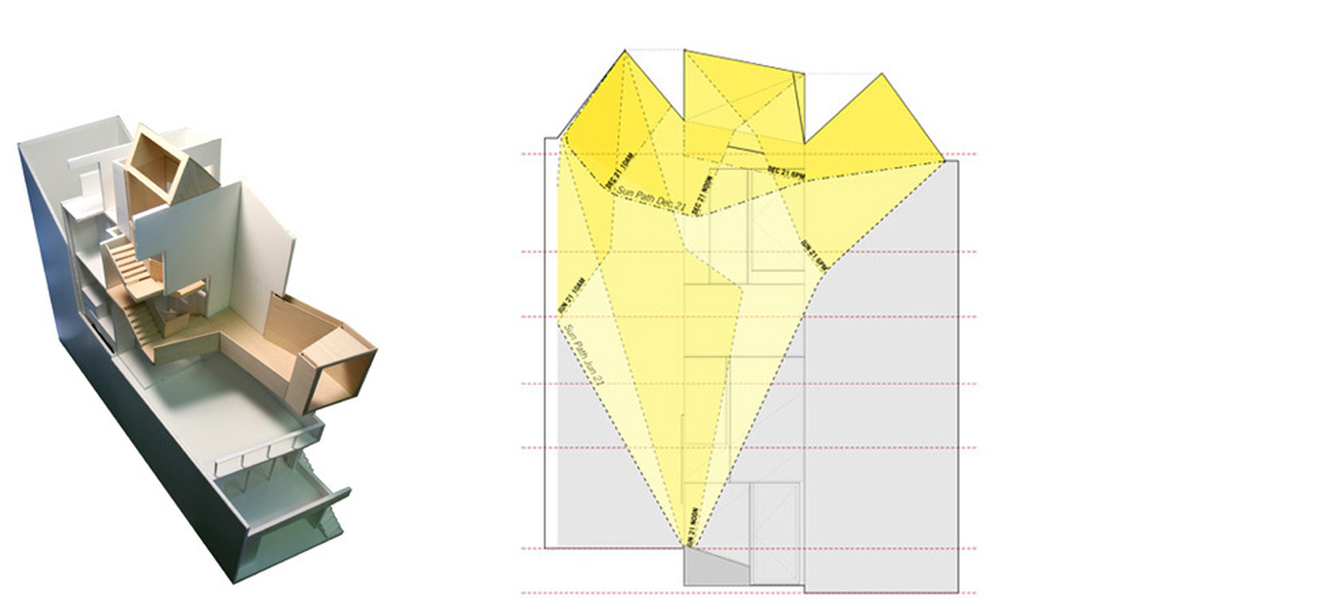
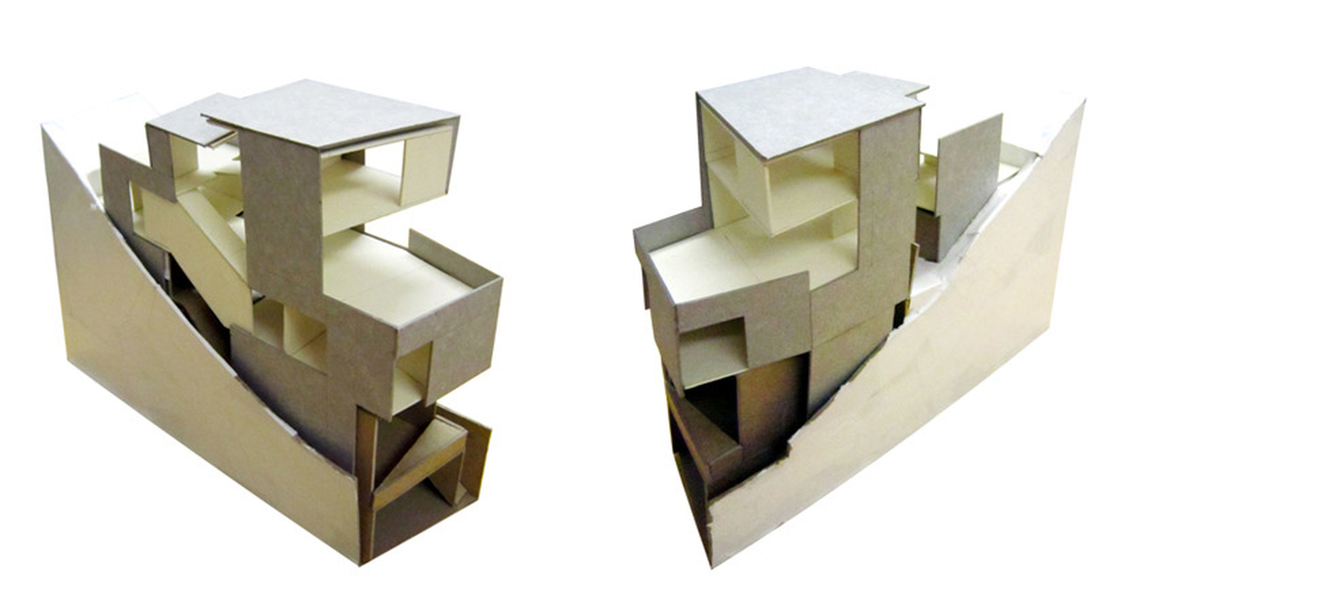
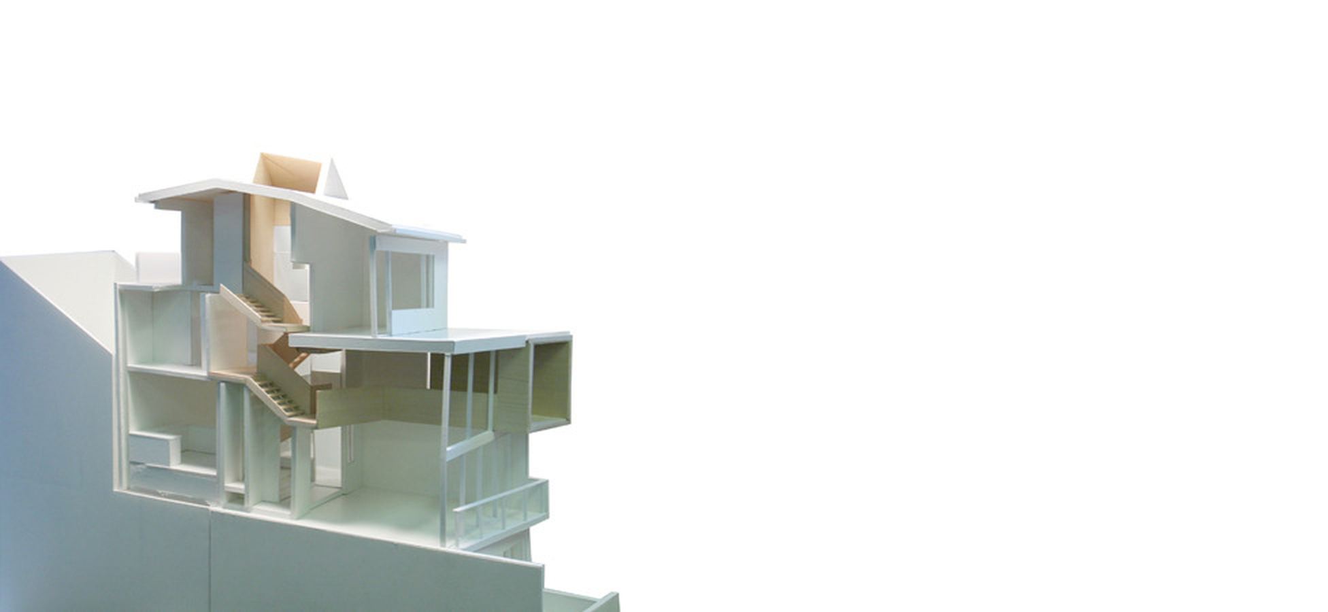
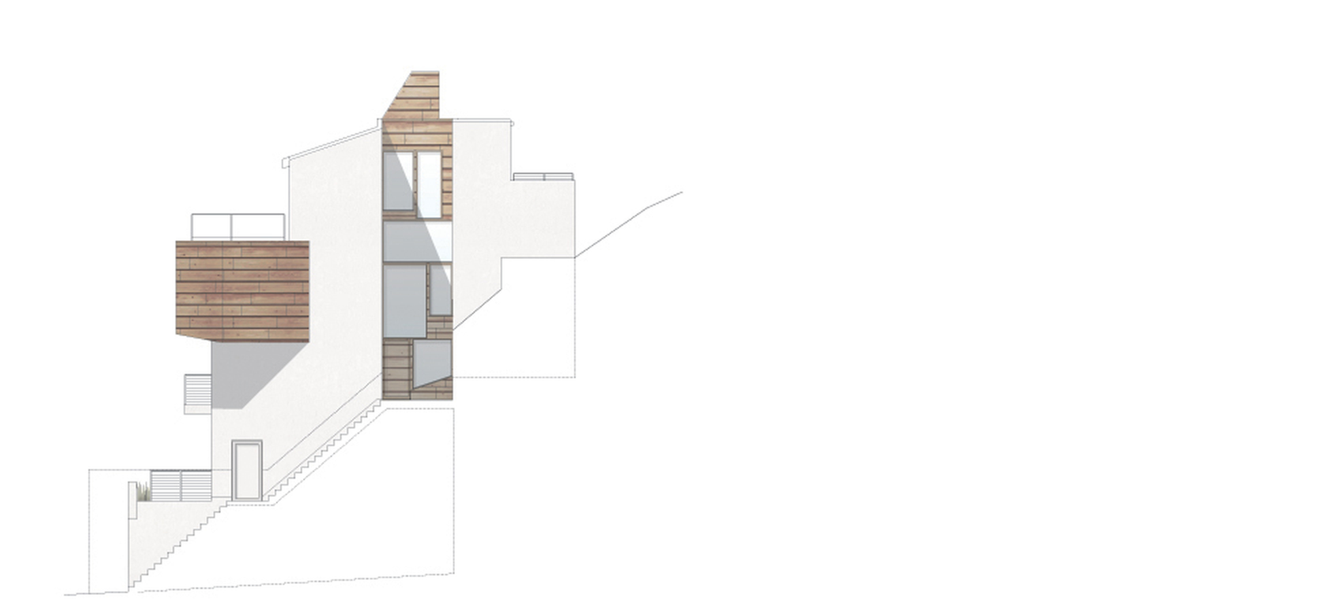
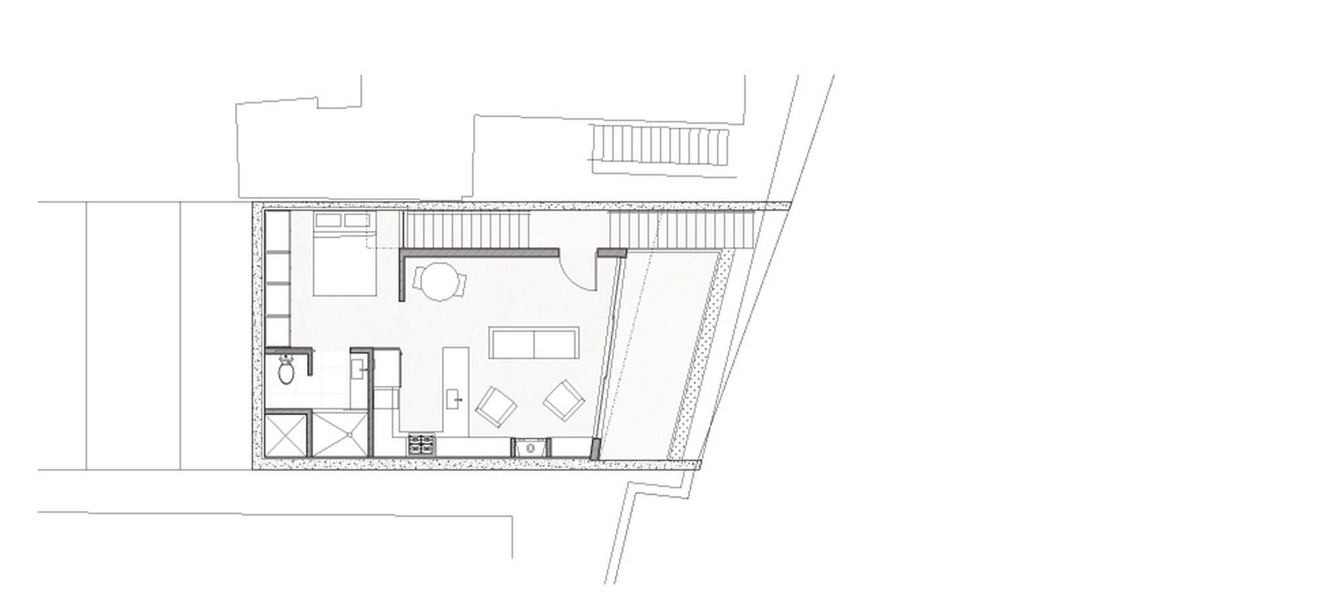
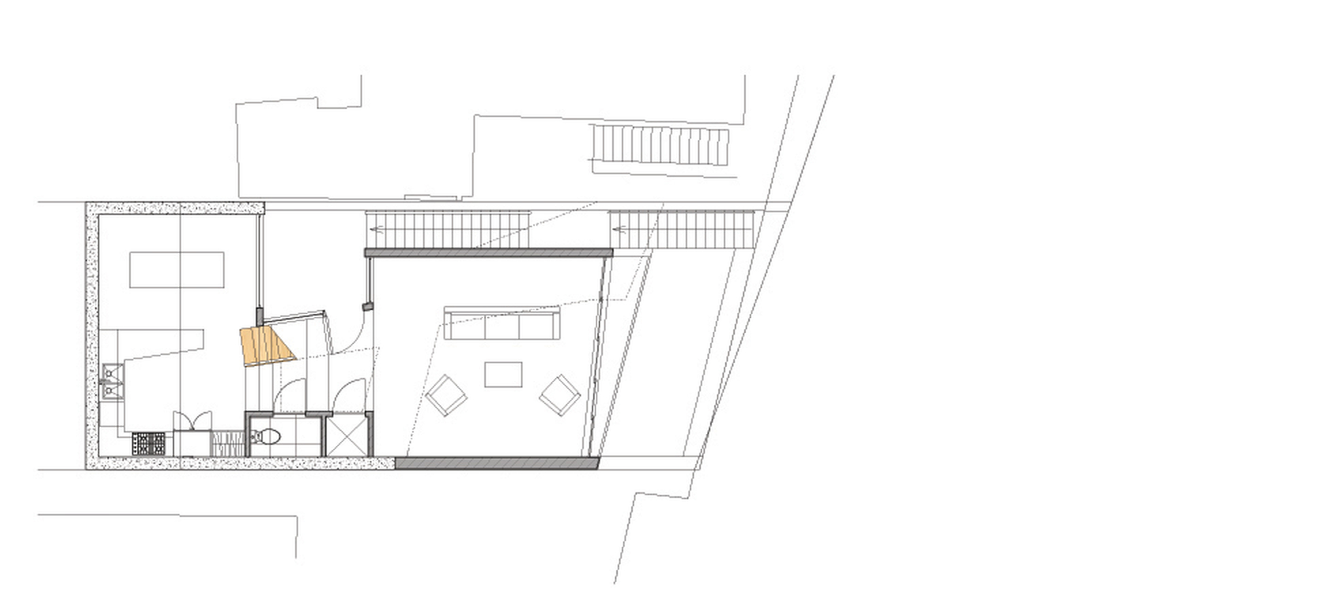
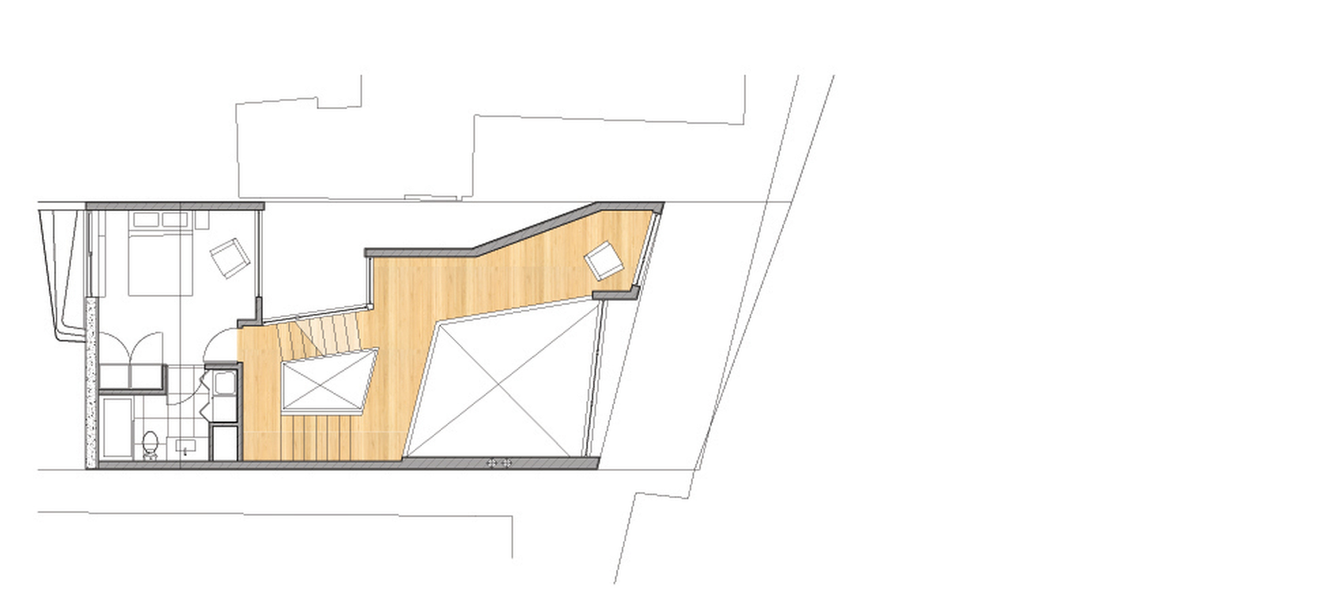
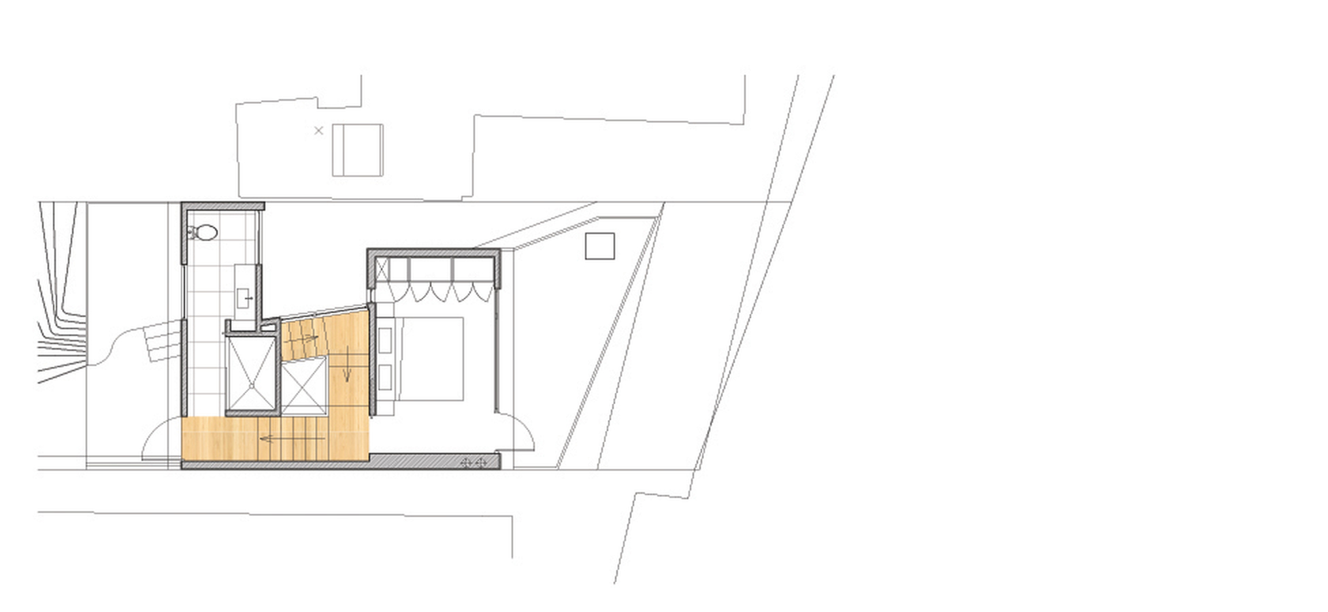

CASTRO HOUSE
SAN FRANCISCO, CA
This 2,200 sq ft house & apartment is located on a rare vacant lot in San Francisco's Castro. The site is narrow and steeply sloped and panoramic views of the East Bay.
The sites steep upslope and a challenging construction budget necessitated a two-piece foundation approach: a front 3-level structure, with deep excavations and shotcrete retaining walls, and a rear, 2-level structure with conventional footings
The two forms are linked, both conceptually and physically, through a continuous stair that weaves vertically from the sidewalk and through the house, connecting each level and culminating into the rear yard landscape of the property.
PROJECT TEAM:
Mike Jacobs, Chad Smith, Biayna Bogosian, Forrest Jessee, Leopold Lambert, Cecil Barnes.
