
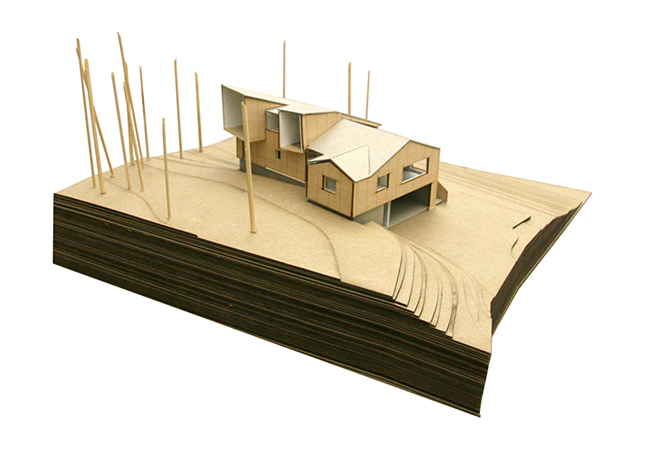
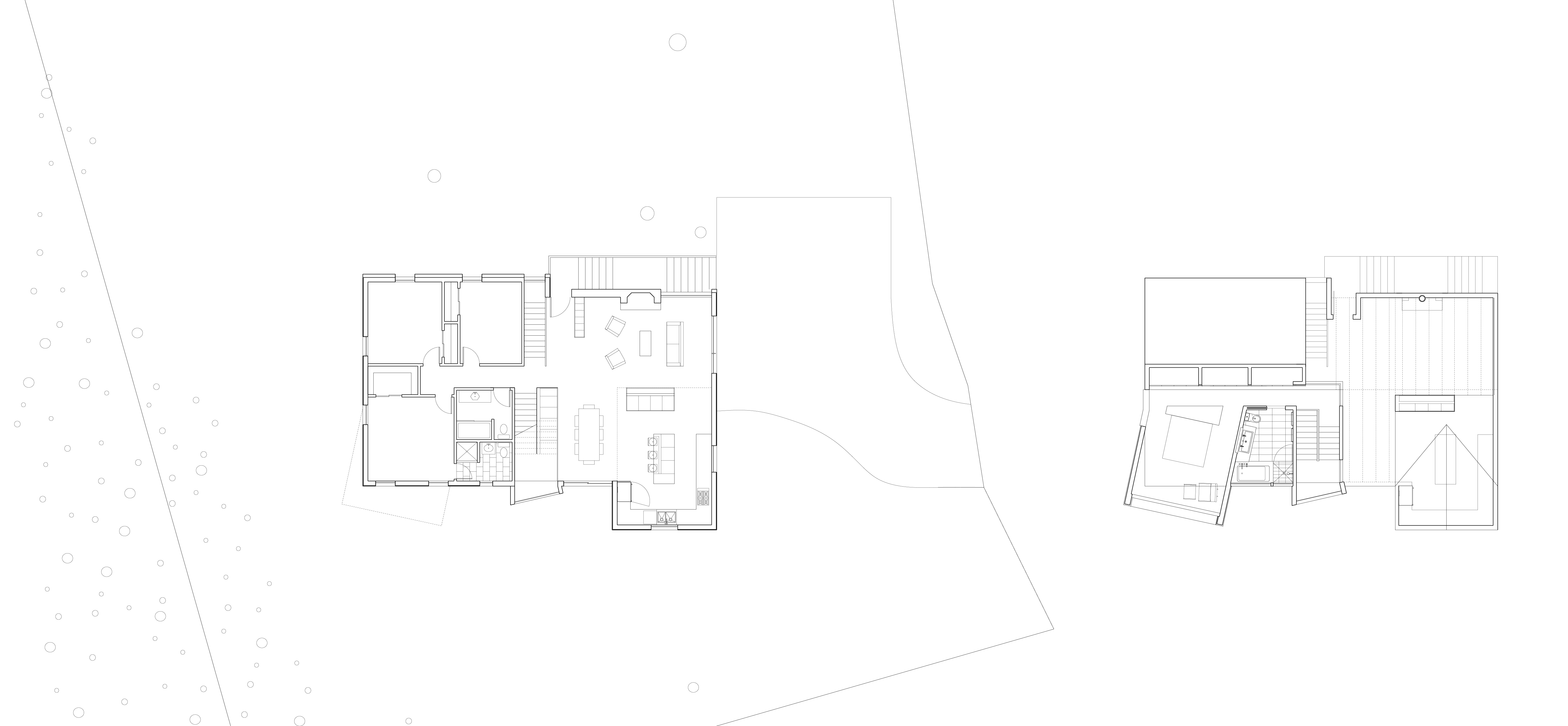
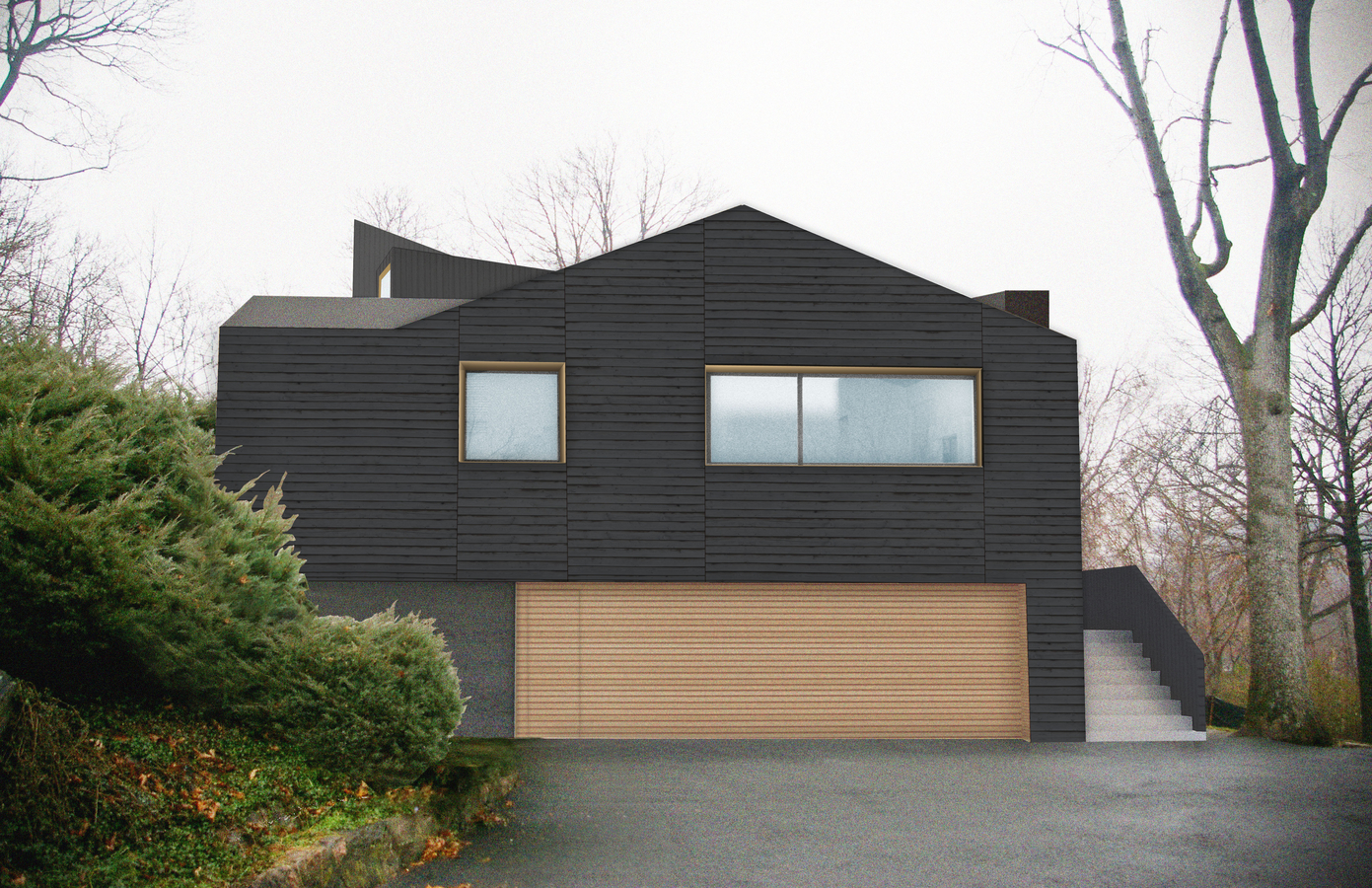
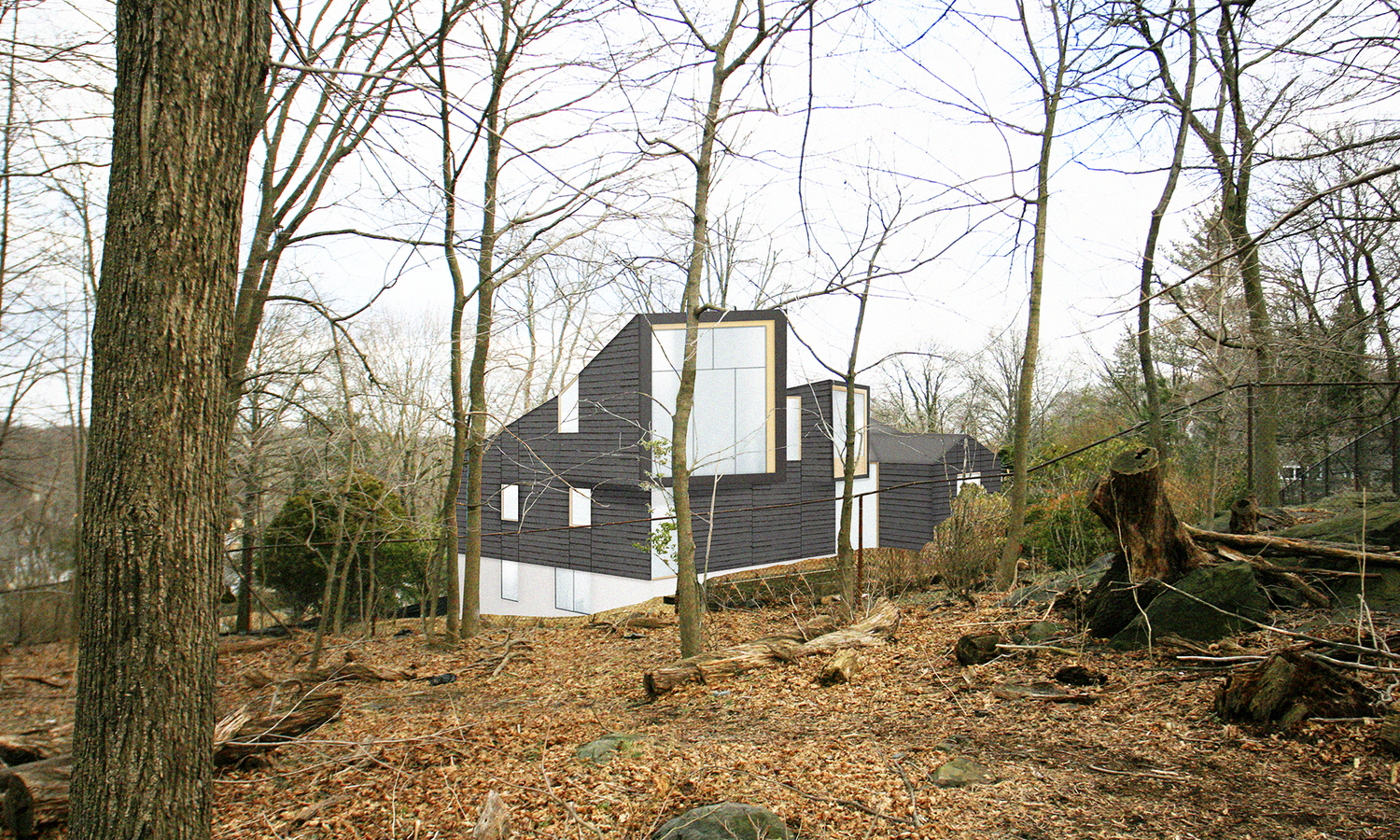
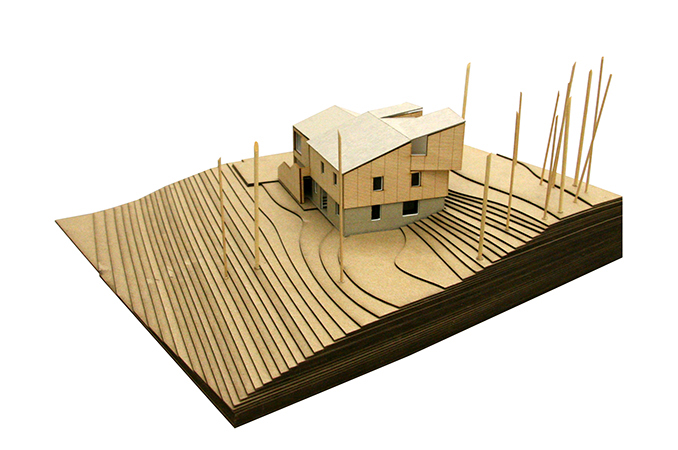
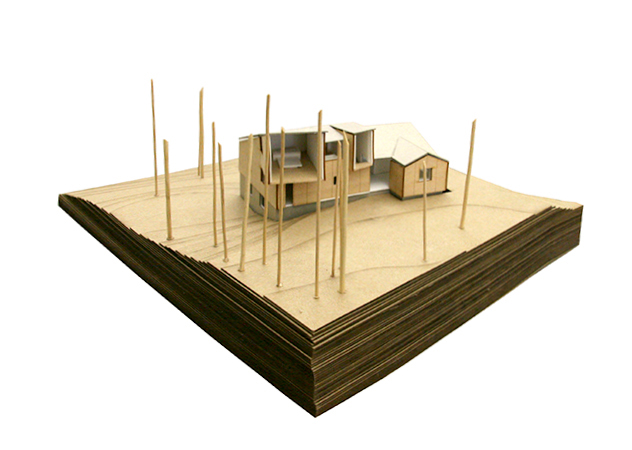
BURKELEY HOUSE
HASTINGS-ON-HUDSON, NY
The Burkeley House is one of a series of projects that introduces new sustainable building strategies into existing suburban homes. These projects offer opportunities for adaptive solutions in aging structures. This particular house, built in 1971, is indicative of the postwar building stock that dominates New York City’s outlying villages and towns.
The Burkeley House is sited atop a low-sloped hillside, above neighboring homes. The property overlooks expansive athletic fields to the West and is nested along natural woodlands to the North. New windows will offer distant views towards the east and west and allows horizontal light into the house.
The project brief includes a new building envelope & insulation, interior alterations and a new second floor addition. Passive cooling strategies draw air vertically through the three levels of the building to reduce summer cooling demands.
PROJECT TEAM:
Mike Jacobs, Biayna Bogosian, Mitchell Bush, Leopold Lambert.
